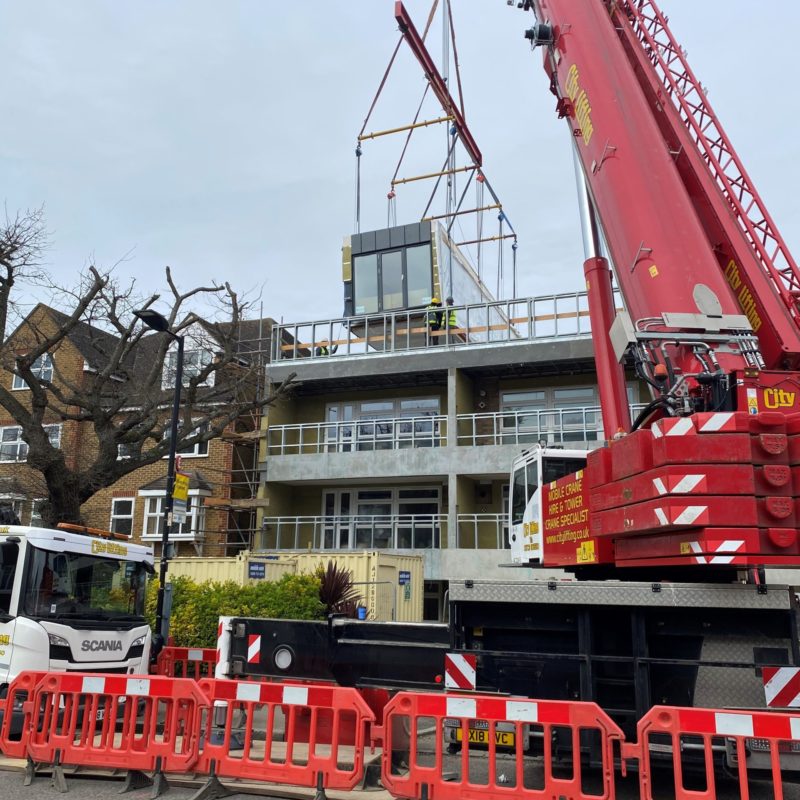Where building space is at a premium, our airspace stacking system provides a quick and stylish way to extend upwards.
This includes oversail solutions, which extend beyond the walls of the primary structure to create more internal floorspace.
Units are designed to your requirements and manufactured offsite, before being craned into position.
Wood Vale
Upgrade and extension to residential flats — South London.
Abbey Road
Rooftop extension in a busy residential area — London.
George Street
Two floor extension to student accommodation — Glasgow.

Our in-house team will design your units to meet your requirements and complement the architecture of the primary structure.
With their backgrounds in architectural design and structural engineering, they will help you select from our range of internal detailing and external finishes.

Our pre-panelised, stacking units are constructed offsite in our Scottish factory. This ensures a high quality, precision finish.
All external cladding is also carried out offsite. This speeds and simplifies the onsite installation.

The delivered units are craned into position, so scaffolding is generally not required.
Each unit is anchored to the primary structure, or the unit below.
Compressible joints between the panels facilitate the installation process. They also provide weathertightness and fire barriers.






