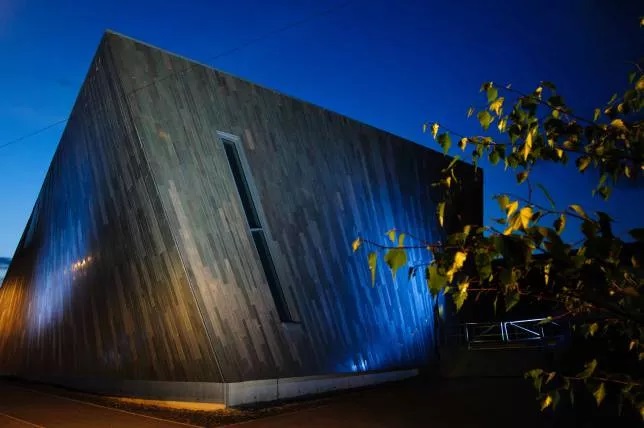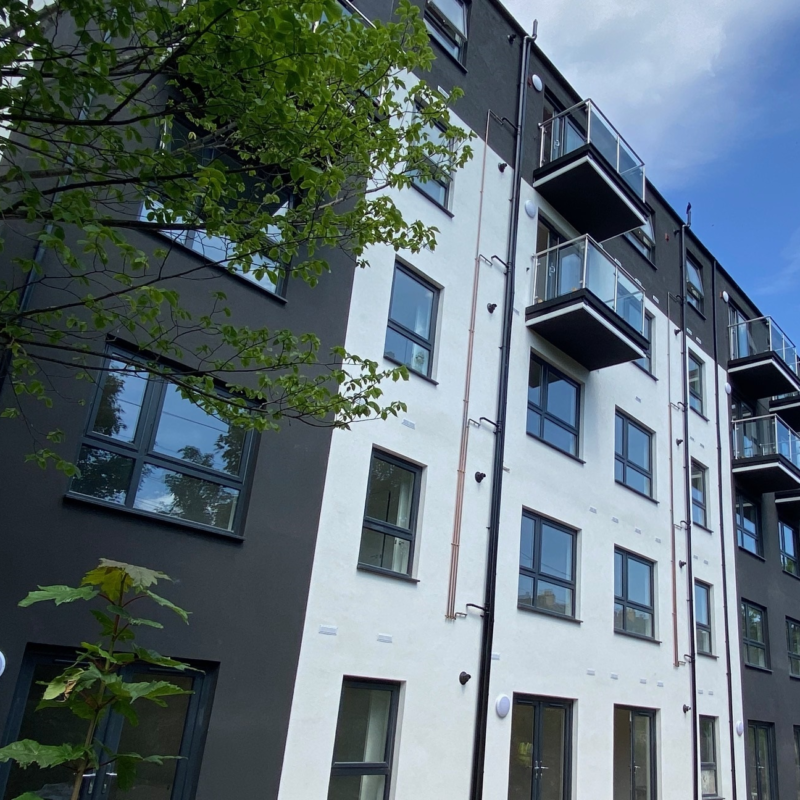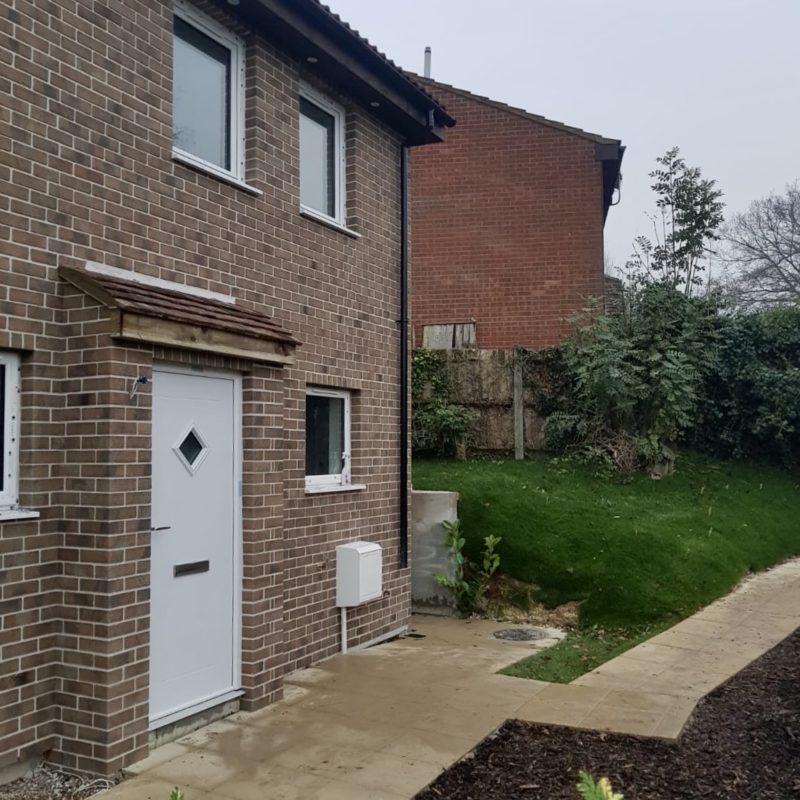Our full build, load bearing steel framing system is used to construct buildings of up to 14 storeys (or 22 with a concrete core).
Much of the construction is offsite, making this a speedy and economical construction method.
We can supply frames or carry out the full onsite installation, as per your requirements.
The full build system has applications across residential, education and commercial sectors.
Sunnybank Place
Residential apartments close to city centre — Edinburgh.
Princess Avenue
Detached houses and flats — Chatham, Kent.
Hunterhill Road
Boutique style residential apartments — Paisley, Scotland.
Chaffinch Close
End of terrace residential property — Chatham, Kent.
Auchrannie Hotel
Luxury, 20 bedroom hotel extension — Isle of Arran.

Our in-house design team includes highly experienced architectural and structural engineers.
They will work with you to create detailed, bespoke designs, always aiming to exceed your expectations.
The design team continue to provide support throughout your project, including compliancy checks and site visits.

Galvanised, lightweight steel sections form the structural elements of the building frame.
Internal and external wall frames are load bearing, adding to the building’s structural stability and integrity.

Each component of the build is bespoke designed to your requirements. For example, pitched, asymmetric, flat or dormer roofs are all possible.
A wide range of cladding is available, including brick slip, timber, cotton wall and rainscreen.
We manufacture all components offsite, enabling us to strictly control quality and costs.

Infill panels, also constructed from lightweight, galvanised steel, provide insulated, airtight and fire resistant walls, ceilings and floors.
Concrete flooring can be incorporated if required for additional acoustic or fire protection reasons.

When delivered, the frames will be ready to lift and fix in place. This ensures the minimum time and disruption onsite.
We can also provide landscaping services post-build to complete your project to the highest specification.








